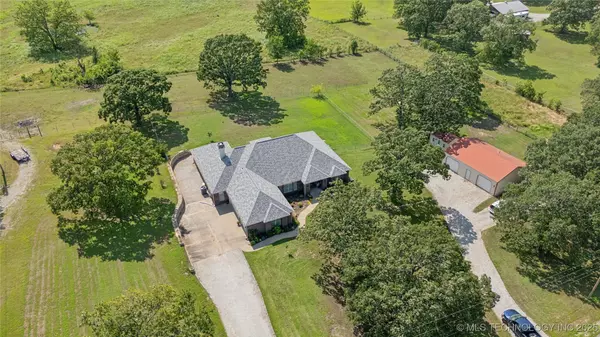For more information regarding the value of a property, please contact us for a free consultation.
18578 S 269th East Avenue Haskell, OK 74436
Want to know what your home might be worth? Contact us for a FREE valuation!

Our team is ready to help you sell your home for the highest possible price ASAP
Key Details
Sold Price $550,000
Property Type Single Family Home
Sub Type Single Family Residence
Listing Status Sold
Purchase Type For Sale
Square Footage 3,208 sqft
Price per Sqft $171
Subdivision Wagoner Co Unplatted
MLS Listing ID 2520921
Sold Date 10/03/25
Style Craftsman
Bedrooms 4
Full Baths 3
HOA Y/N No
Total Fin. Sqft 3208
Year Built 2006
Annual Tax Amount $1,453
Tax Year 2023
Lot Size 2.000 Acres
Acres 2.0
Property Sub-Type Single Family Residence
Property Description
Stunning Custom Home on 2 Acres – Country Living Close to Town offers a perfect blend of luxury, comfort, and functionality. Featuring 4 spacious bedrooms, 3 full bathrooms, and a 3-car garage, this home includes an indoor storm shelter for added peace of mind. The gourmet kitchen is a chef's dream, complete with rich oak cabinetry, granite countertops, pantry, built-in stainless steel double ovens, cooktop and microwave. Eat-in island that opens to the living area and breakfast nook—perfect for entertaining or family meals.
Enjoy multiple living spaces including a formal dining room, a cozy family den, and a main living room with custom built-ins, a fireplace, and a wet bar with an ice maker. Expansive windows fill the home with natural light, creating a warm and inviting atmosphere. The luxurious master suite features a private sitting area, his-and-her walk-in closets, a spa-like bathroom with double vanities, a walk-in shower, a jetted Jacuzzi tub, and heated tile floors for ultimate comfort. Outdoor amenities abound: a 30x40 shop with electric and gas connections, an RV pad with full electric hookups, a finished climate-controlled storage shed, a covered front porch, and two covered patios—perfect for enjoying the peaceful surroundings. Fenced yard, new roof, new exterior paint , new AC , freshly refinished hardwood floors . Enjoy the panoramic views complete this exceptional country retreat—all just a short drive from town.
Location
State OK
County Wagoner
Community Gutter(S)
Direction East
Rooms
Other Rooms Shed(s), Storage, Workshop
Basement None
Interior
Interior Features Wet Bar, Granite Counters, High Ceilings, High Speed Internet, Pullman Bath, Cable TV, Vaulted Ceiling(s), Wired for Data, Ceiling Fan(s), Electric Oven Connection, Electric Range Connection, Programmable Thermostat
Heating Central, Electric, Multiple Heating Units, Zoned
Cooling Central Air, 2 Units, Zoned
Flooring Carpet, Tile, Wood
Fireplaces Number 1
Fireplaces Type Wood Burning
Fireplace Yes
Window Features Vinyl,Insulated Windows
Appliance Built-In Range, Dishwasher, Electric Water Heater, Disposal, Ice Maker, Microwave, Oven, Range, PlumbedForIce Maker
Heat Source Central, Electric, Multiple Heating Units, Zoned
Laundry Washer Hookup, Electric Dryer Hookup
Exterior
Exterior Feature Concrete Driveway, Landscaping, Lighting, Rain Gutters
Parking Features Attached, Boat, Garage, RV Access/Parking, Garage Faces Side, Storage
Garage Spaces 3.0
Fence Chain Link, Partial
Pool None
Community Features Gutter(s)
Utilities Available Cable Available, Electricity Available, Phone Available, Water Available
Water Access Desc Rural
Roof Type Asphalt,Fiberglass
Porch Covered, Patio, Porch
Garage true
Building
Lot Description Mature Trees
Faces East
Entry Level One
Foundation Slab
Lot Size Range 2.0
Sewer Aerobic Septic
Water Rural
Architectural Style Craftsman
Level or Stories One
Additional Building Shed(s), Storage, Workshop
Structure Type Brick,Wood Frame
Schools
Elementary Schools Southside
Middle Schools Coweta
High Schools Coweta
School District Coweta - Sch Dist (30)
Others
Senior Community No
Tax ID 730075932
Security Features Safe Room Interior,Security System Owned,Smoke Detector(s)
Acceptable Financing Conventional, FHA, VA Loan
Horse Property Horses Allowed
Green/Energy Cert Windows
Listing Terms Conventional, FHA, VA Loan
Read Less
Bought with Chinowth & Cohen
GET MORE INFORMATION




