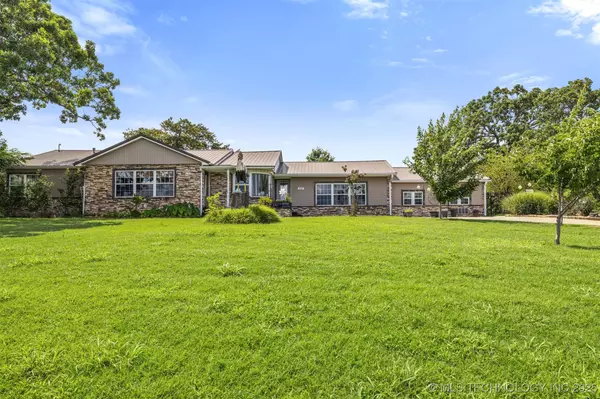8126 S Us Hwy 69 Mcalester, OK 74501
UPDATED:
Key Details
Property Type Single Family Home
Sub Type Single Family Residence
Listing Status Pending
Purchase Type For Sale
Square Footage 2,800 sqft
Price per Sqft $139
Subdivision Savanna
MLS Listing ID 2530814
Bedrooms 3
Full Baths 3
HOA Y/N No
Total Fin. Sqft 2800
Year Built 1950
Annual Tax Amount $584
Tax Year 2024
Lot Size 3.000 Acres
Acres 3.0
Property Sub-Type Single Family Residence
Property Description
An added bonus room is currently utilized as a fourth bedroom or playroom but offers versatile potential as an office or third living room, catering to your evolving needs. The kitchen is a chef's dream, complete with granite countertops, a classic farmhouse sink, and ample cabinetry for storage.
The custom-designed master suite is a true sanctuary, boasting an en-suite bathroom that feels like a spa retreat. Relax in the luxurious soaker tub or enjoy the expansive shower area. Walk-in closets provide plenty of storage, while a well-sized pantry ensures your kitchen stays organized and efficient.
A standout feature of this property is the 30 x 50 workshop, which includes living quarters and a bathroom. This space offers endless possibilities, from a home business setup to additional living or storage space.
With too many features to list, this home is a must-see to truly appreciate all it has to offer. Whether you're drawn to the sophisticated design or the functional layout, this property is ready to welcome you home.
There is also an entrance/driveway access from Old Highway 69.
Location
State OK
County Pittsburg
Community Gutter(S), Sidewalks
Direction East
Rooms
Other Rooms Greenhouse, Shed(s), Storage, Garage Apartment
Basement None, Crawl Space
Interior
Interior Features Granite Counters, High Ceilings, Wood Counters, Ceiling Fan(s), Electric Oven Connection, Electric Range Connection
Heating Central, Electric, Gas
Cooling Central Air
Flooring Carpet, Tile, Wood Veneer
Fireplaces Number 1
Fireplaces Type Blower Fan, Glass Doors, Gas Log
Fireplace Yes
Window Features Vinyl,Storm Window(s)
Appliance Built-In Oven, Dishwasher, Disposal, Gas Water Heater, Microwave, Oven, Range
Heat Source Central, Electric, Gas
Laundry Washer Hookup, Electric Dryer Hookup
Exterior
Exterior Feature Landscaping, Rain Gutters, Satellite Dish
Parking Features Detached, Garage, Storage, Workshop in Garage, Asphalt
Garage Spaces 4.0
Fence Chain Link, Decorative, Other, Partial
Pool Above Ground, Other
Community Features Gutter(s), Sidewalks
Utilities Available Cable Available, Electricity Available, Natural Gas Available, Water Available
Water Access Desc Public
Roof Type Metal
Topography Sloping
Accessibility Accessible Doors
Porch Covered, Patio, Porch
Garage true
Building
Lot Description Mature Trees, Sloped, Wooded
Dwelling Type House
Faces East
Entry Level One
Foundation Crawlspace
Lot Size Range 3.0
Sewer Public Sewer
Water Public
Level or Stories One
Additional Building Greenhouse, Shed(s), Storage, Garage Apartment
Structure Type Brick Veneer,Vinyl Siding,Wood Frame
Schools
Elementary Schools Savanna
High Schools Savanna
School District Savanna - Sch Dist (H9)
Others
Senior Community No
Tax ID 0000-04-04N-14E-0-417-01
Security Features Storm Shelter,Smoke Detector(s)
Acceptable Financing Conventional, FHA 203(k), FHA, USDA Loan, VA Loan
Green/Energy Cert Insulation
Listing Terms Conventional, FHA 203(k), FHA, USDA Loan, VA Loan



